Scandinavian Apartment
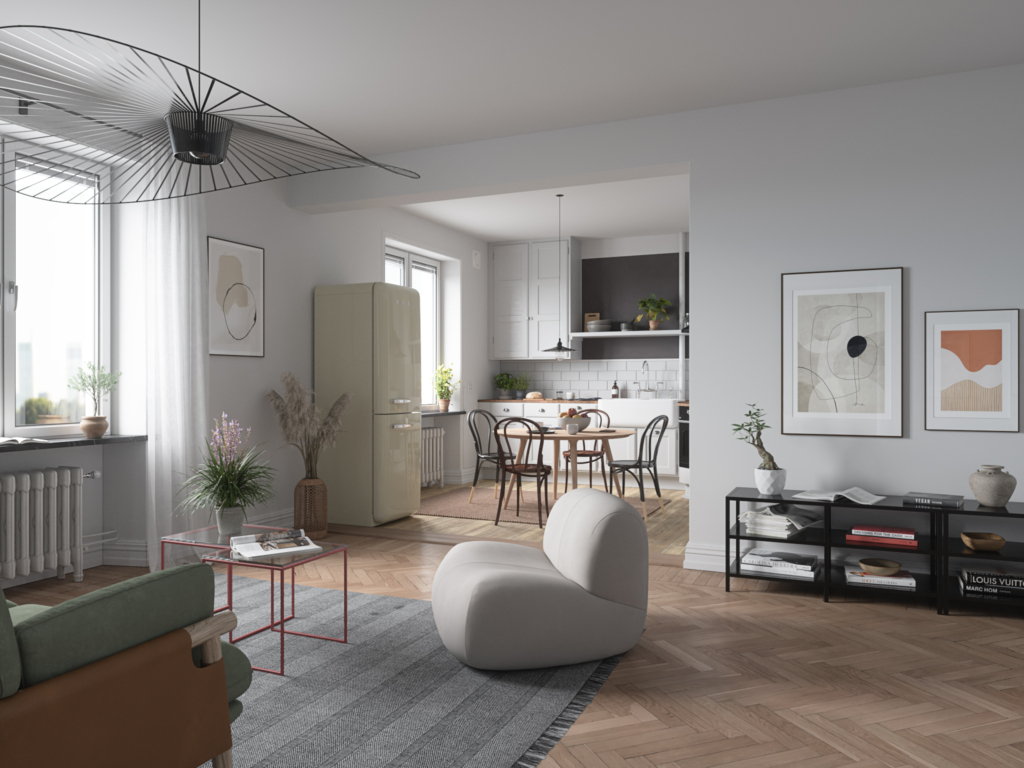
Interior Architecture Scandinavian Apartment • 002 After finishing my previous Scandinavian style project I really wanted to try out a new apartment, start from scratch on my own without any tutorial and see – once more – how close I could get to photorealism. With no initial floor plans of the apartment, every room and camera […]
Duplex Evere
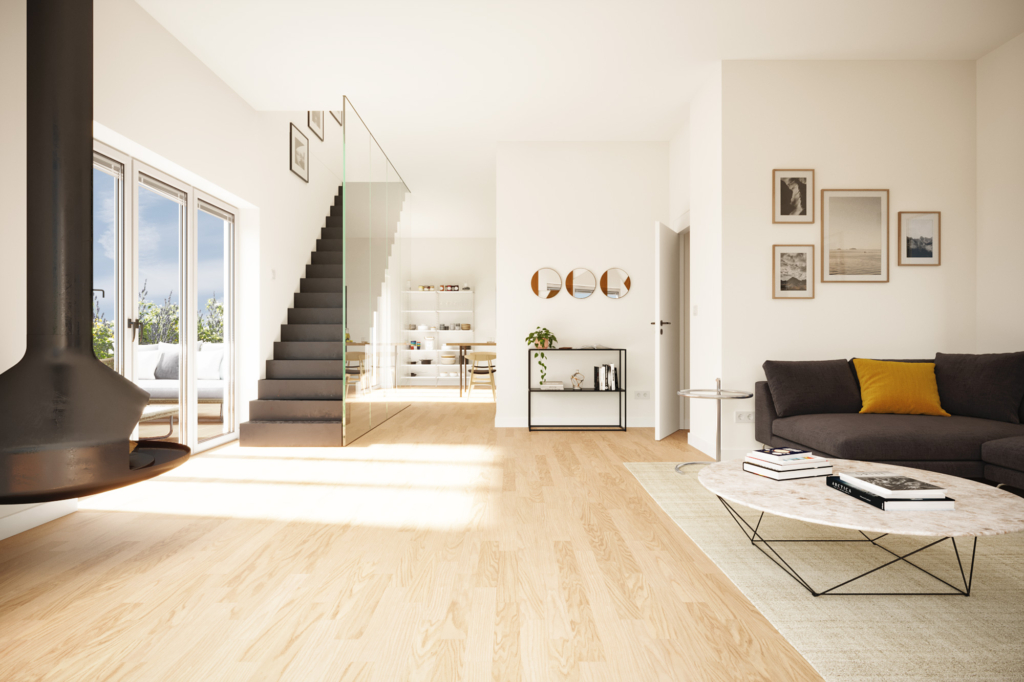
Interior Architecture Duplex Evere Duplex apartment on the top of building in Evere (Brussels) with a large living room and a kitchen surrounded by a large terrace. On the top floor there are three bedrooms and two bathrooms. 3D VisualisationClient Yann Verbeke Arnaud Bastien Before After
Bright Wemmel
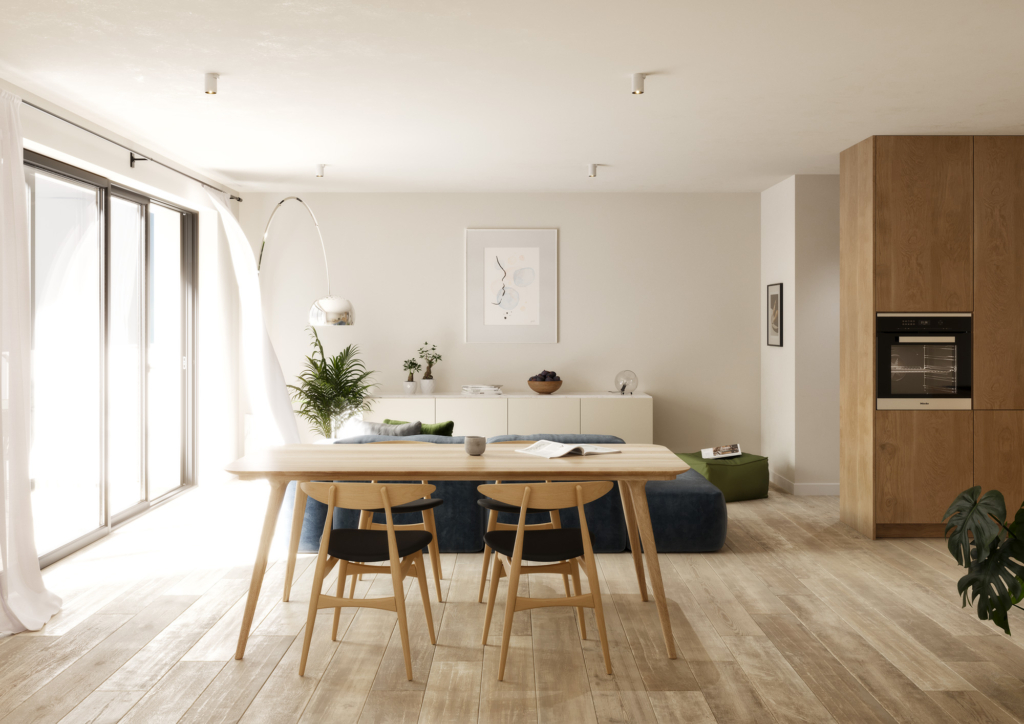
Interior Architecture Bright Wemmel Apartments For this project, I was asked to create the interior for three apartments in the same building in Wemmel, Belgium. While preserving a similar look, the idea was to create a unique mood and style for each apartment. 3D VisualisationStudio Yann Verbeke MakeMe Before After Notes Paintings by Qketelwww.qketel.com
Industrial Loft
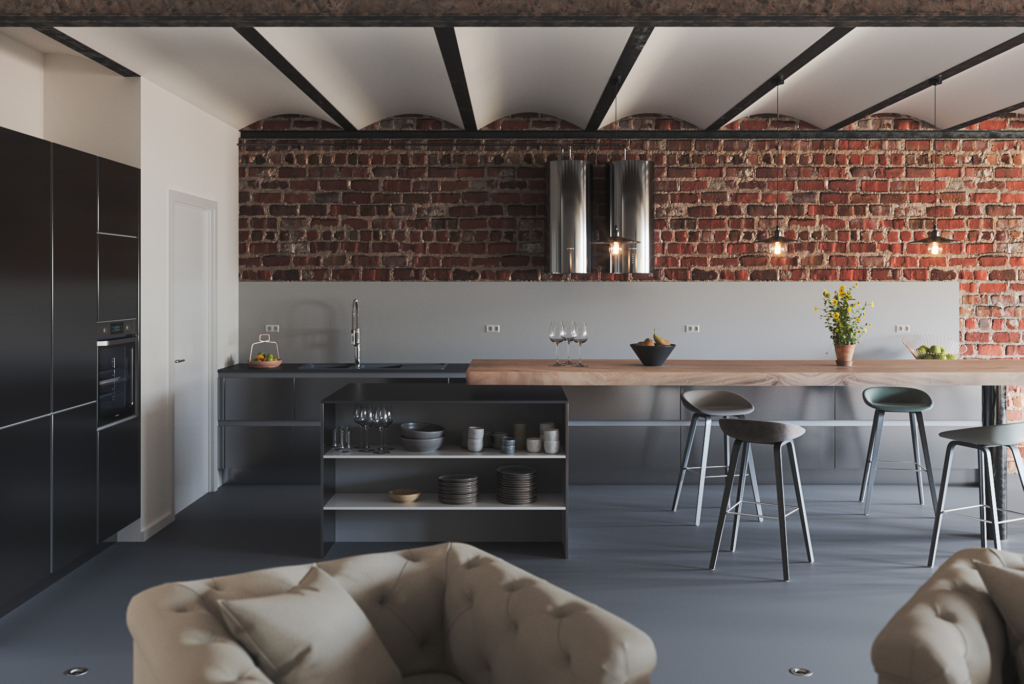
Interior Architecture Industrial Loft • 001 For this commercial project I was asked to recreate two floors in an industrial building in Brussels. Both floors will become individual lofts. The entire structure of the ceilings and pillars are custom made as well as the kitchen cabinets and some furniture elements. An interior designer provided me […]
Flagey plus verte !
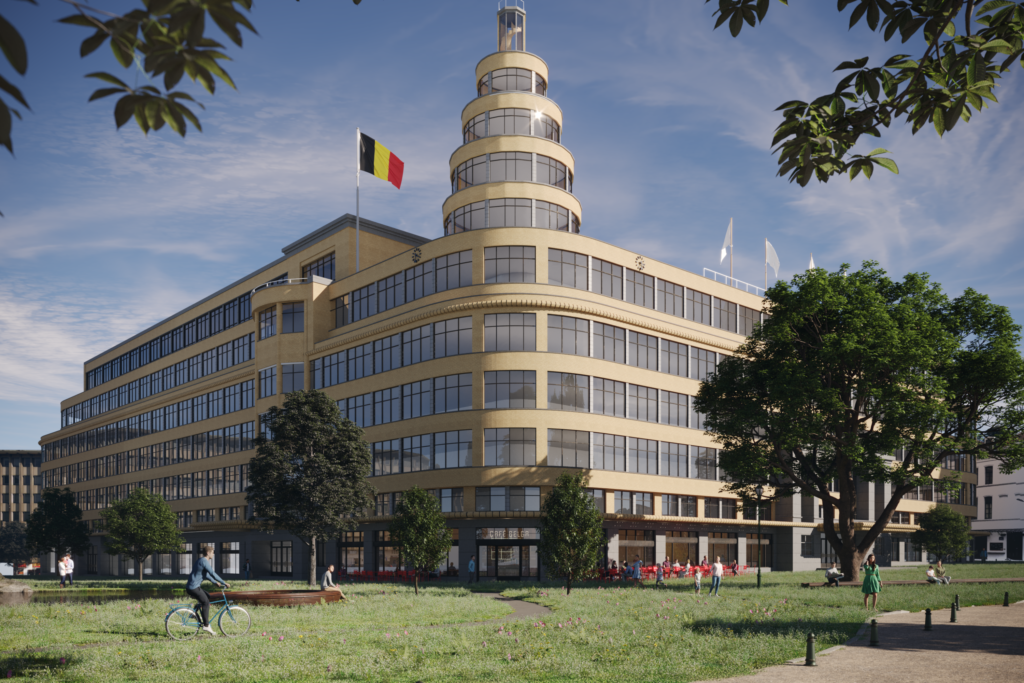
Exterior Architecture Flagey plus verte d’ici 2023 Exterior Architecture Flagey plus verte d’ici 2023 Ixelles prévoit de rendre la place Flagey à Ixelles plus verte d’ici fin 2023. Cette bonne nouvelle m’a inspiré pour imaginer des univers où la nature reprend ses droits dans un décor fort urbain. J’ai donc modélisé notre place bien aimée […]
Switch

3D Animated logo reveal with neon style for Swtich Asbl
Minimal Kitchen
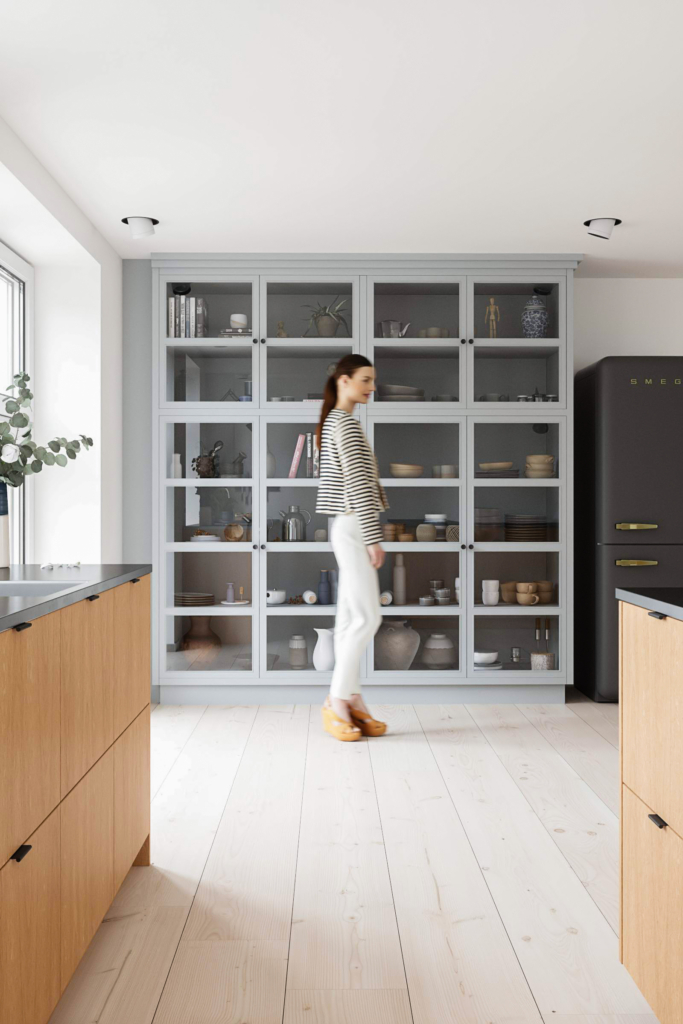
Interior Architecture Minimal Kitchen • 002 3D interior visuals of a Danish-style minimalist kitchen. 3D visuals made with Autodesk 3ds Max and rendered in FStorm.Inspired by Det Mondaene Skur.
Minimal Kitchen • 001
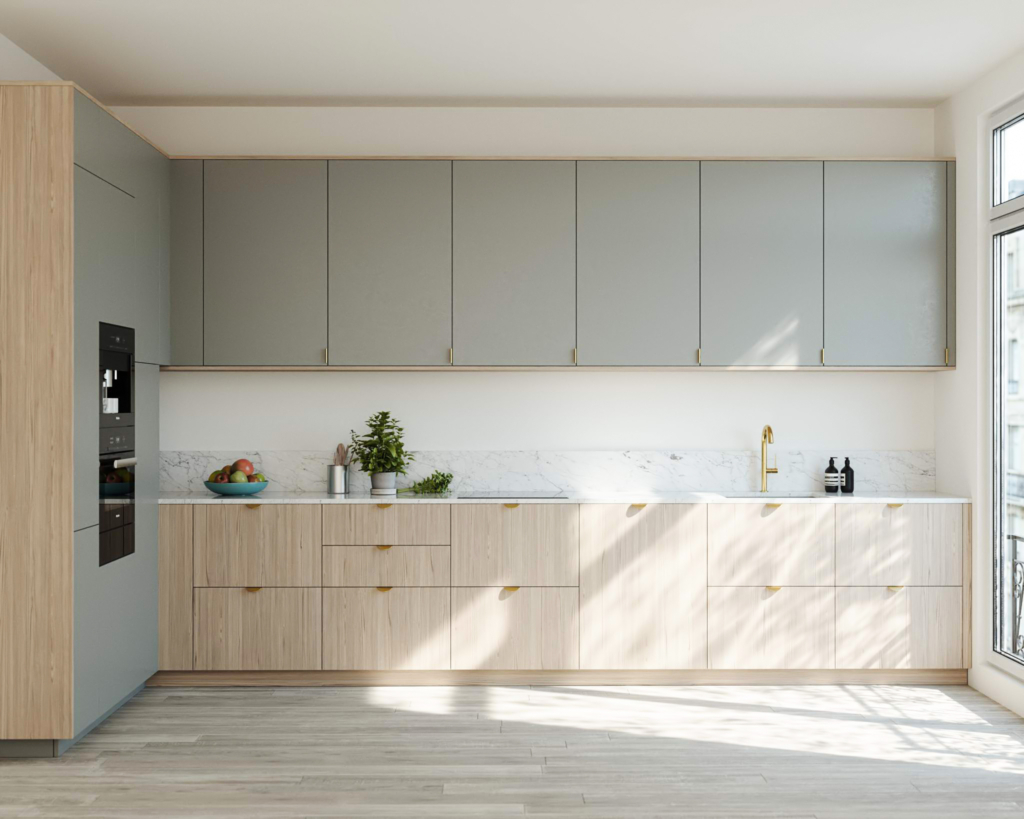
Interior Architecture Minimal Kitchen • 0013D interior visuals of a minimalist kitchen with three different moods, at three different times of the day. Made with Autodesk 3ds Max and rendered in FStorm. Minimalist Kitchen – Sunny Minimalist Kitchen – Overcast Minimalist Kitchen – Night