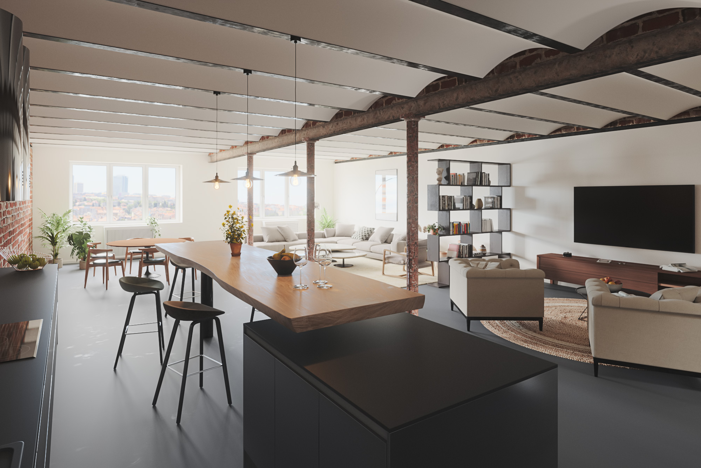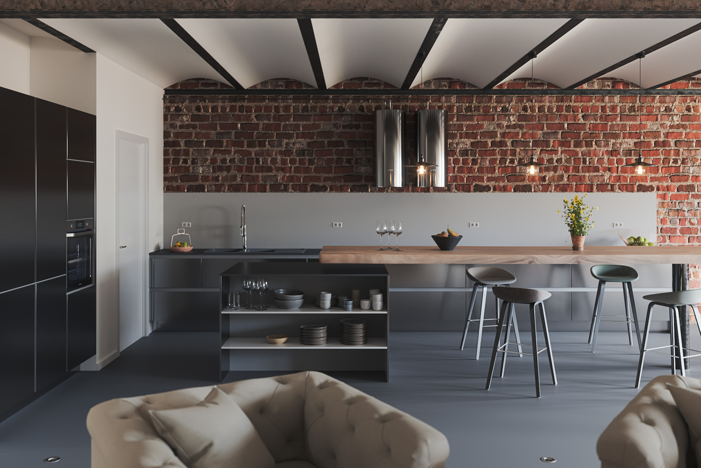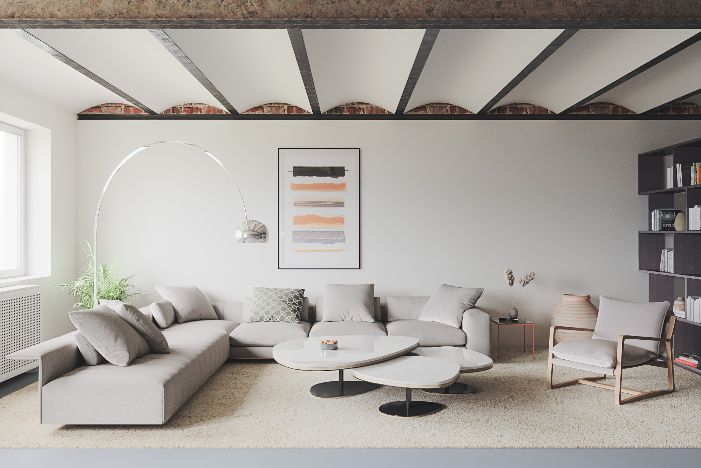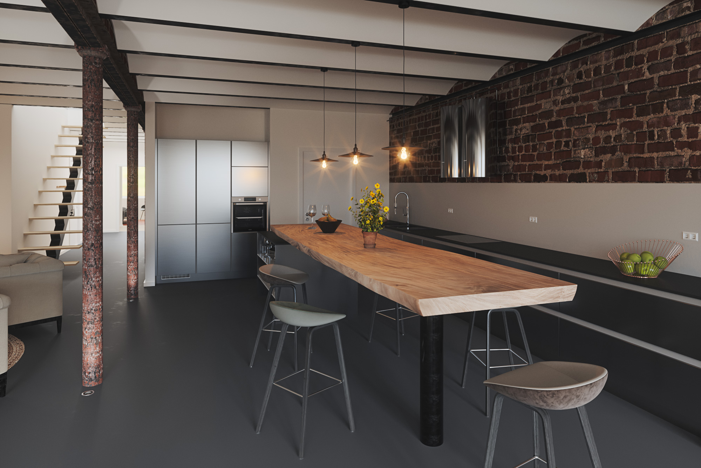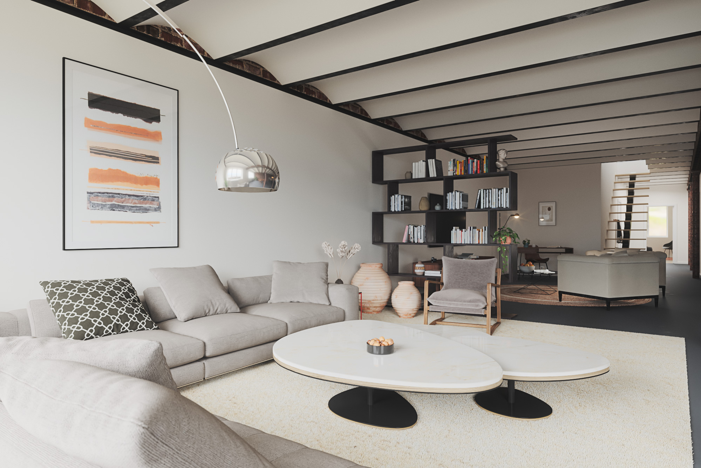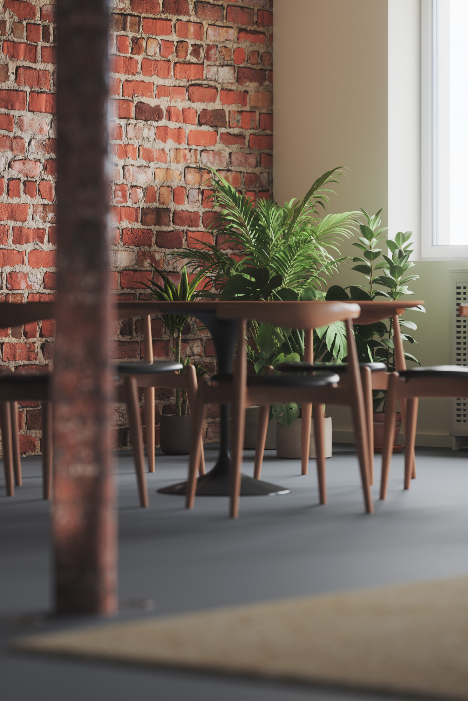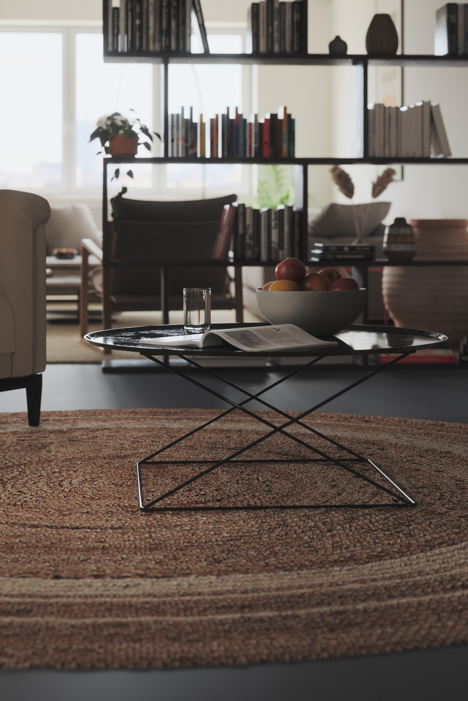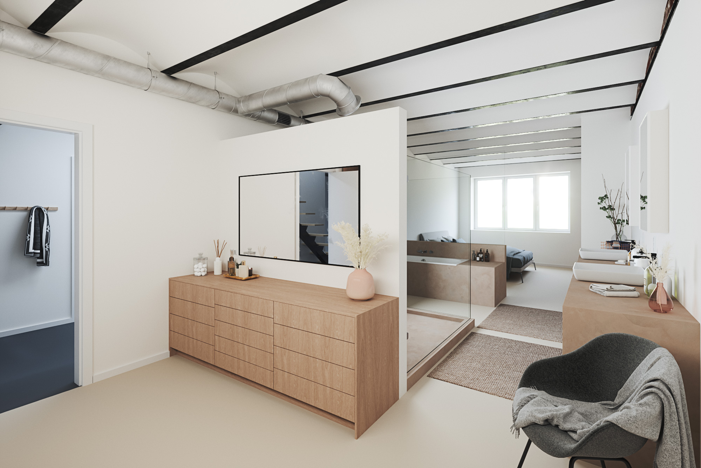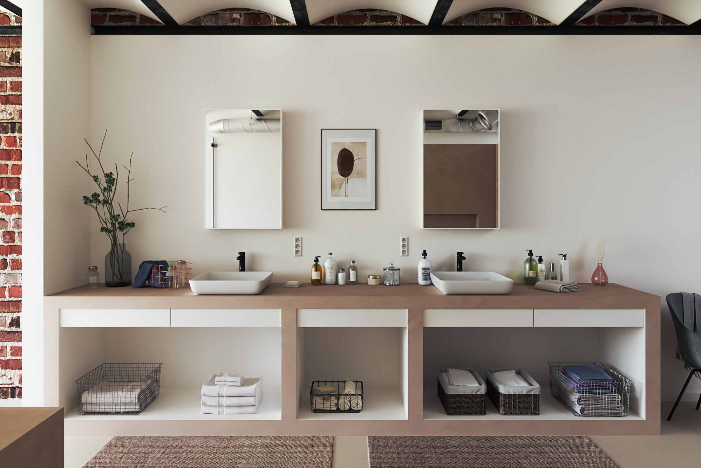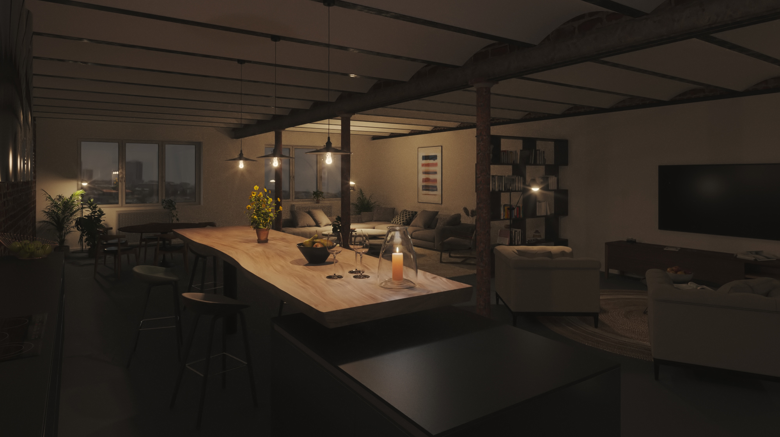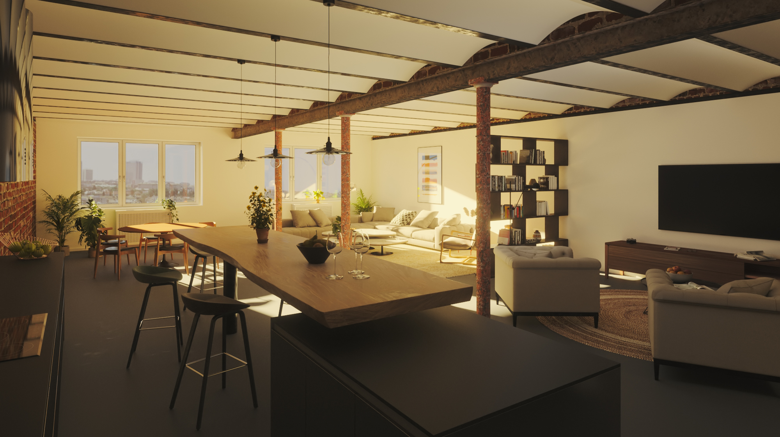Industrial Loft • 001
For this commercial project I was asked to recreate two floors in an industrial building in Brussels. Both floors will become individual lofts. The entire structure of the ceilings and pillars are custom made as well as the kitchen cabinets and some furniture elements. An interior designer provided me with inspirations for filling each space with furniture, plants and decoration.
Client: HNK2 SA • Architect: Parenthèse Urbaine • September 2021
